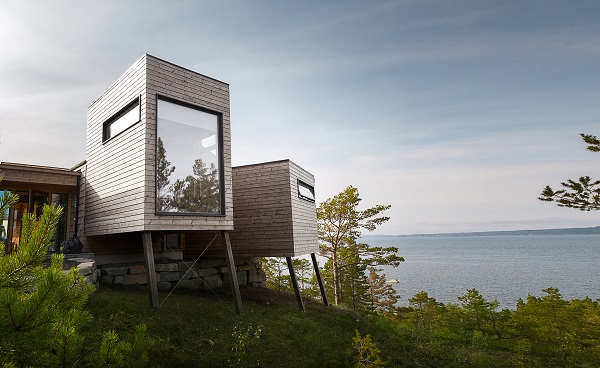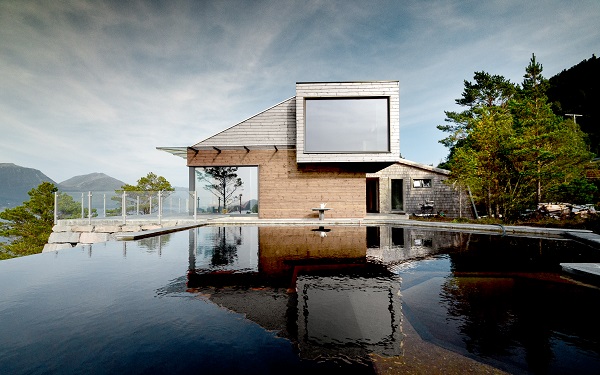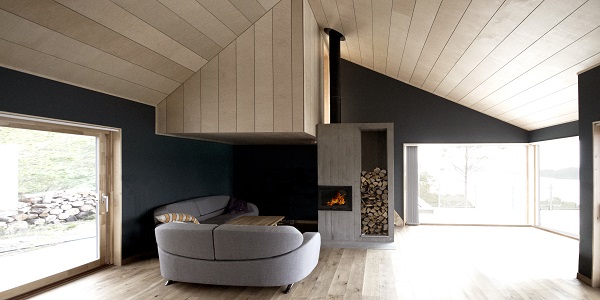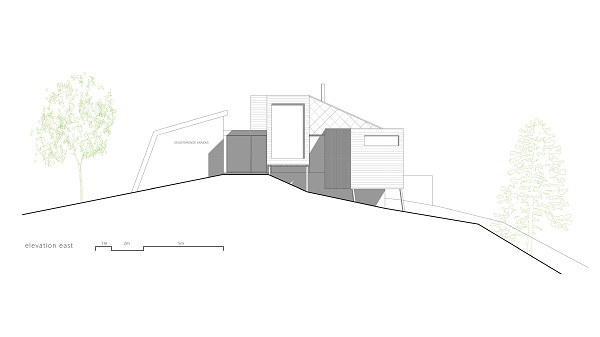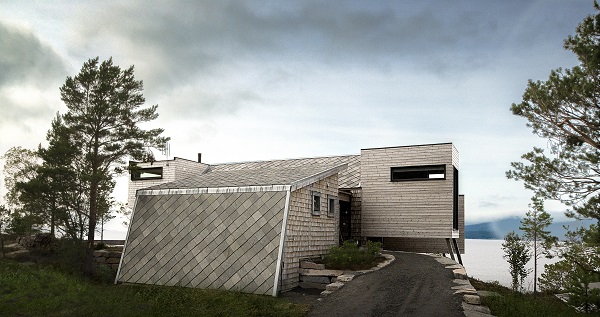Cabin Straumsnes, Norway
In May 2016, architecture studio Rever & Drage revealed their new contemporary cabin structures perched on a hillside on Norway's west coast. The design features modular rooms on wooden stilts that project outwards from the main structure to enhance views of the fjord.
The studio was charged with the task of replacing a dilapidated 1950s holiday home with an innovative and modern cabin design that would harness the spectacular views of its location.
The result is both a traditional shelter with a gabled roof, and at the same time a modernist complex dominated by flat roofed modules. The small annex features a slanted roof covered with wooden shingles that extend to the ground. The main building's gabled roof is angled towards the annex, creating the impression of a continuous surface.
The large window in the top-front module serves both as a centrepiece for the composition as a whole and as a dynamic counterpart to the glass corner at ground level to the northwest.
The choice of materials was inspired by the original swimming pool which was kept and restored as part of the project. The idea was that the gabled roof and rustic materials would contrast with the modern, flat-roofed cubic volumes extending from the edges.
The top, front module facing west contains a small study and has the best ocean views, and although the studio point out that 'the room can sway in storms', they also stress that the construction allows for flexibility in strong winds.
Content and images courtesy of Rever & Drage. http://www.reverdrage.no/
[edit] Related articles on Designing Buildings Wiki
- Arches Boulogne, France.
- Aurora Log Homes.
- Building of the week series.
- Cockpit Yard.
- Cube Houses.
- Dancing House, Prague.
- Eight most impressive skyscrapers under construction in 2016.
- Gentle Genius.
- Habitat 67.
- High House.
- Hyperion, Bordeaux.
- Norwegian Mountaineering Center.
- Pier 55, New York.
- Prenuptial Housing.
- Underwater restaurant.
- Upside Down House, Poland.
Featured articles and news
A change to adoptive architecture
Effects of global weather warming on architectural detailing, material choice and human interaction.
How big is the problem and what can we do to mitigate the effects?
Overheating guidance and tools for building designers
A number of cool guides to help with the heat.
The UK's Modern Industrial Strategy: A 10 year plan
Previous consultation criticism, current key elements and general support with some persisting reservations.
Building Safety Regulator reforms
New roles, new staff and a new fast track service pave the way for a single construction regulator.
Architectural Technologist CPDs and Communications
CIAT CPD… and how you can do it!
Cooling centres and cool spaces
Managing extreme heat in cities by directing the public to places for heat stress relief and water sources.
Winter gardens: A brief history and warm variations
Extending the season with glass in different forms and terms.
Restoring Great Yarmouth's Winter Gardens
Transforming one of the least sustainable constructions imaginable.
Construction Skills Mission Board launch sector drive
Newly formed government and industry collaboration set strategy for recruiting an additional 100,000 construction workers a year.
New Architects Code comes into effect in September 2025
ARB Architects Code of Conduct and Practice available with ongoing consultation regarding guidance.
Welsh Skills Body (Medr) launches ambitious plan
The new skills body brings together funding and regulation of tertiary education and research for the devolved nation.
Paul Gandy FCIOB announced as next CIOB President
Former Tilbury Douglas CEO takes helm.
UK Infrastructure: A 10 Year Strategy. In brief with reactions
With the National Infrastructure and Service Transformation Authority (NISTA).
Ebenezer Howard: inventor of the garden city. Book review.
Airtightness Topic Guide BSRIA TG 27/2025
Explaining the basics of airtightness, what it is, why it's important, when it's required and how it's carried out.






